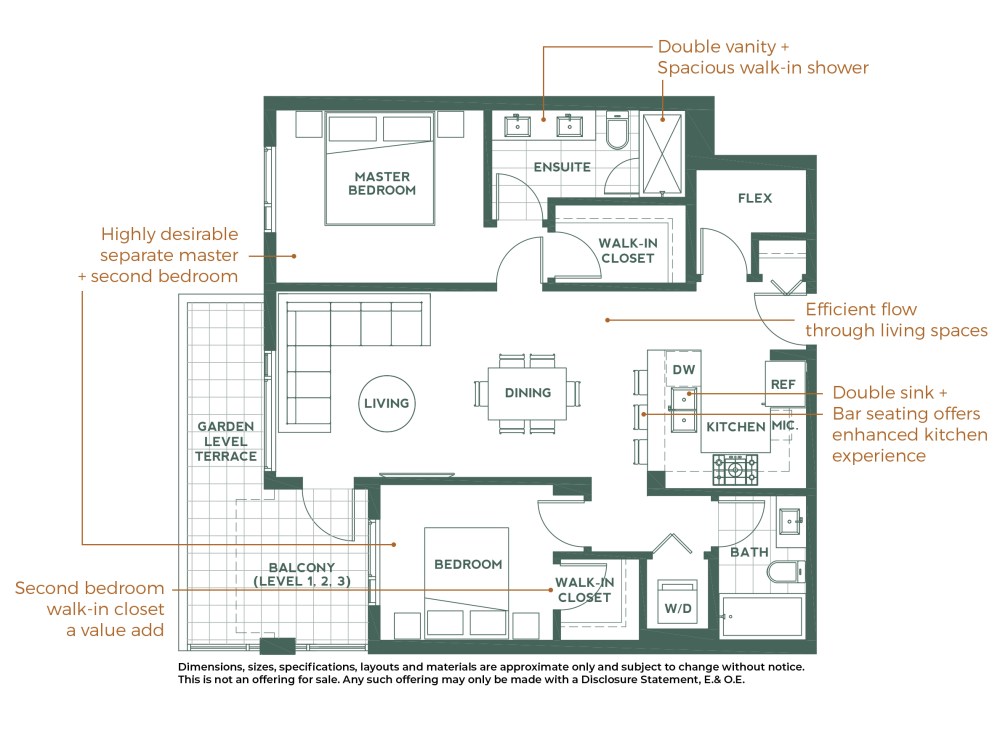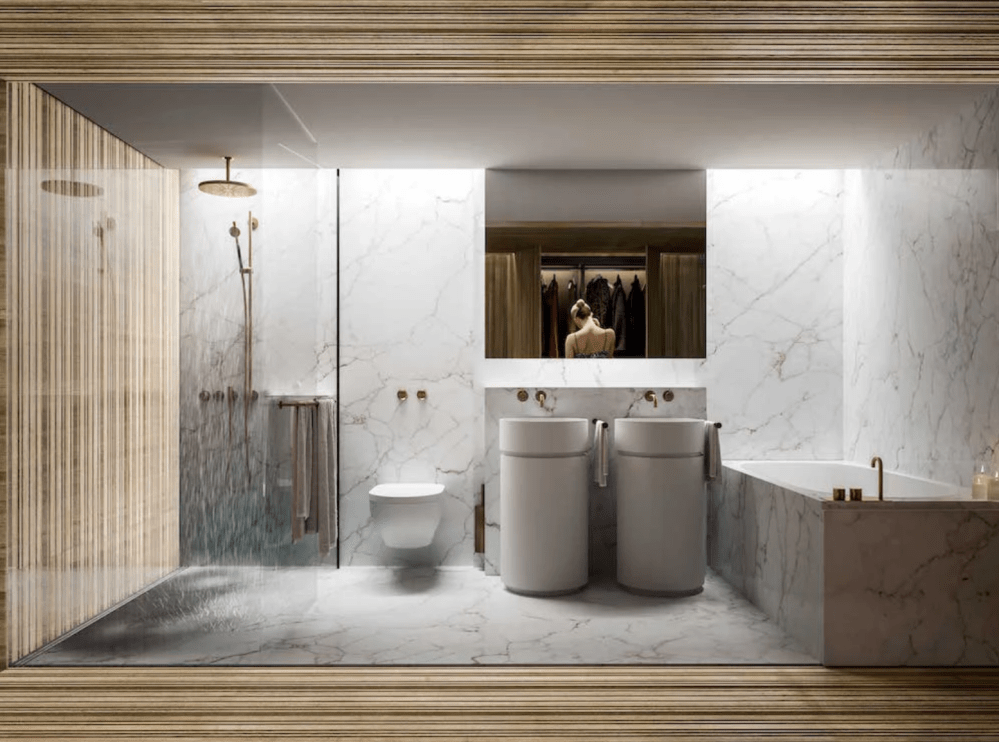
Presale condos and townhouses are on the rise right now, there are numbers of new project promoted monthly. Most developers are making significant investment in the presentation centre to provide the best possible experience to attract potential buyers. As a prospective buyer, you may have the opportunity to view a vignette of the home or a full display unit. As it is impossible to demonstrate all floor plans in the presentation center, by scouting a floor plan accurately will certainly help.
Understand the difference between a marketing plan and a “schedule”: The marketing floor plan used in brochures or on sales office posters to represent a unit type can have several variations, even if they’re called by the same floor plan name. Truth is, each unit in a building can’t always be exactly the same due to structural elements, fire-proofing requirements and other building technicalities – meaning that bulkheads, walls and windows can vary from suite to suite. These are usually denoted with a number following the floorplan type, such as Fir I, Fir II, etc. Once you’ve narrowed down to a marketing floorplan and unit location that you like, make sure to check the contract “Schedule,” a floorplan legally required for each specific unit, which will show you any differences there may be from the marketing floorplan you started with. This is your time to ask questions!

Know the location. Each floorplan also includes a floor plate – a miniature version of the building plan showing the floorplan’s exact location within the building, including its exposure. Be sure to know which direction the windows of the unit face, since sun lovers will prefer a decidedly different exposure than those who prefer the soft cast of indirect light. It will also let you know the location relative to building elements such as the elevators, amenities, and entrances.

Upgrades and Custom Selections
While this part is one of the most exciting for buyers, it can also be a source of stress. Make sure to clarify with the sales agents and your realtor which finishes are included as standard and any potential upgrade options available. The most information will come from your meeting at the design centre, where a professional design consultant will guide you through the process of selecting your finishes and options while working within your budget. Again, if you want to see certain finishes in a real-life application, it never hurts to ask! Often times, another one of our developments may have a display suite with a similar colour scheme or product, so you can see how it will all come together.
After aligning your preferred neighbourhood with a floorplan that works for you and your family, many new home owners should be cautious to review the building’s floor plate. This main plan will show the location of the unit you’re interested in, in relation to others on the floor. While it may not be immediately evident, be sure to inquire about locations of things such as elevators, stairs, garbage and recycling room, parking, bike and storage facilities, and amenities.
Buying a new home sight unseen can be a little unnerving which makes it important to work with your realtor to ask the right questions and understand the floorplan from the room layout and size to views, and orientation. This will go a long way towards finding a space you truly feel comfortable in once construction completes and you start unpacking.
For Real Estate Consultation and Latest Presale Priority Access
Just Call 604.723.3699
Sources:
https://mlacanada.com/blog/when-buying-pre-sale-it-pays-to-evaluate-the-floorplan
https://www.streetsidewinnipeg.com/news/pre-sales-101
http://streetsidewinnipeg.com/news/guide-to-builder’s-floorplans
