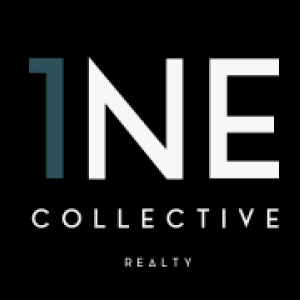Bosa – Sea to Sky Squamish Waterfront Landing Master Community Plan
Located on Laurelwood Rd, Squamish
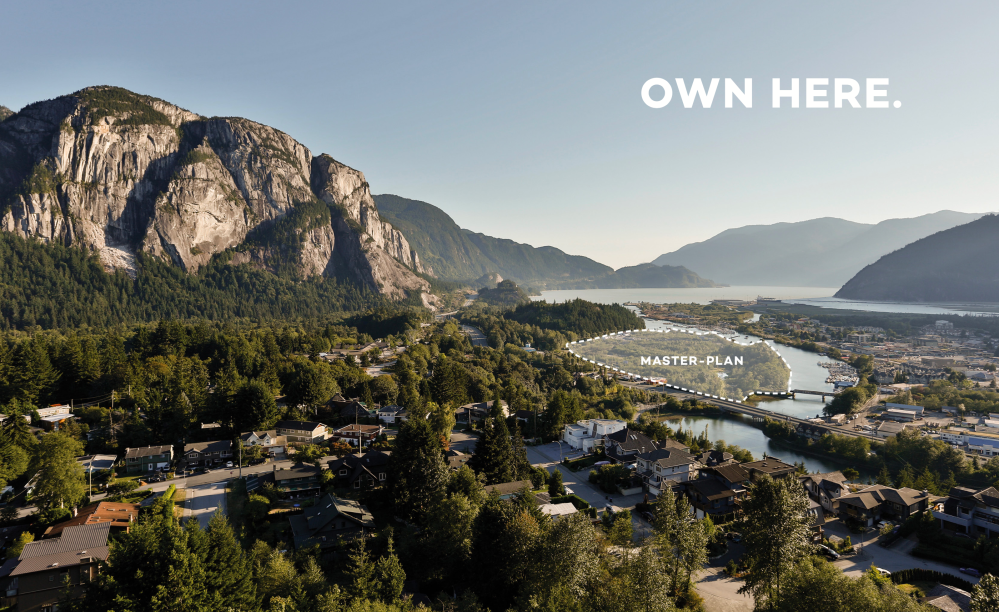
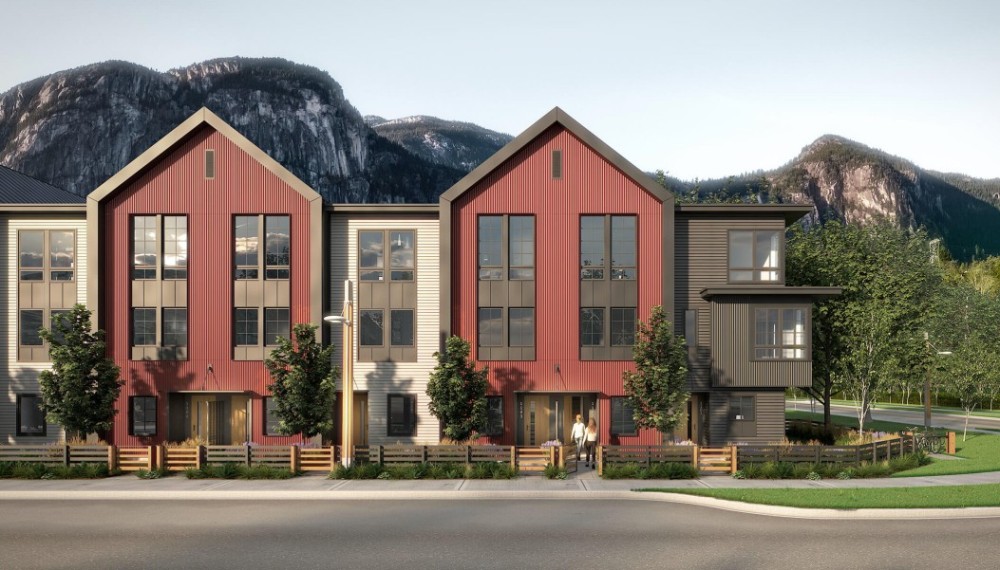
Squamish – Exempt from Speculation Tax and Foreign Buyer Tax
The best place for living, investment and vacation home.
A waterfront master-planned community by Bosa BlueSky Properties and Kingswood with the plan to build of approximately 900 ground-oriented townhomes and apartments just steps from downtown Squamish. This neighbourhood will feature a waterfront park, public plaza with amenities, shops, cafes, extensive trails and pedestrian corridors.
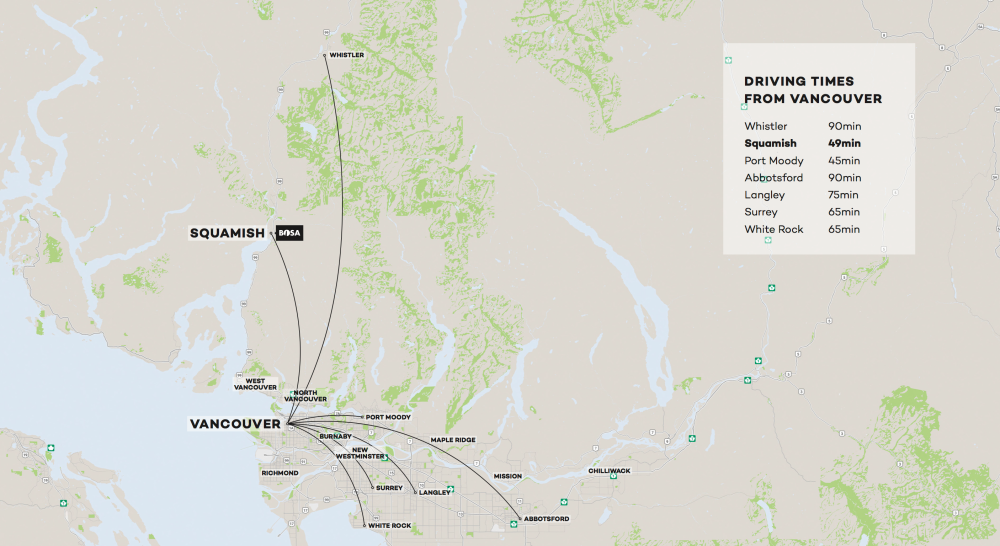
Whether you need to get into town on the daily, or simply want easy access and a flexible lifestyle, Squamish offers access to Vancouver and beyond – in less time than you may imagine. Situated less than half way to Whistler, average rush hour drive times run less than 50minutes along the beautiful and relaxing Sea to Sky corridor.
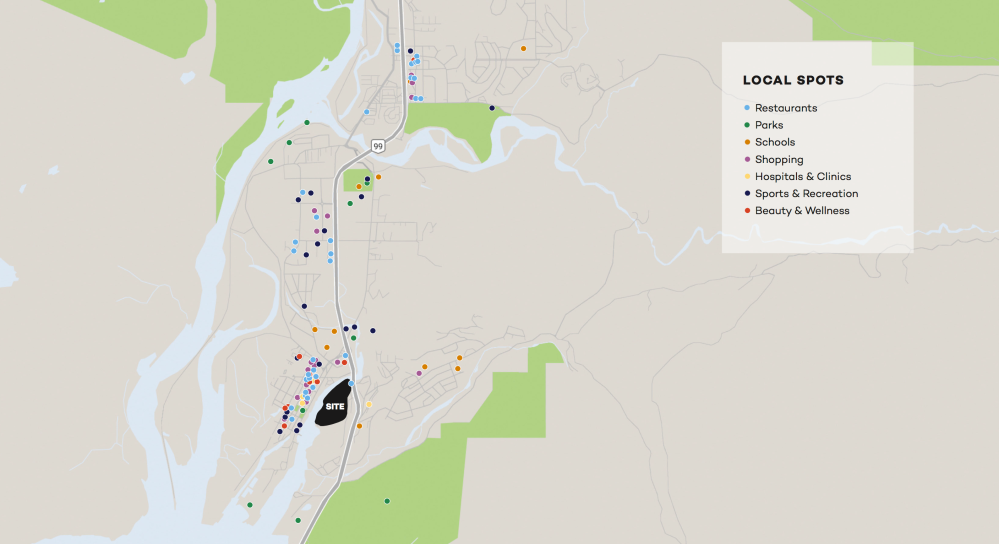
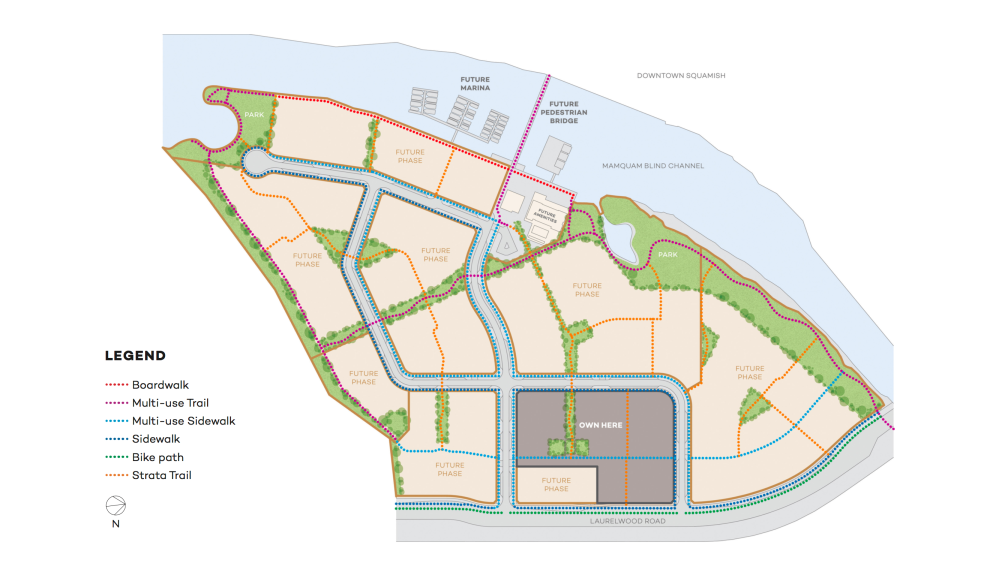
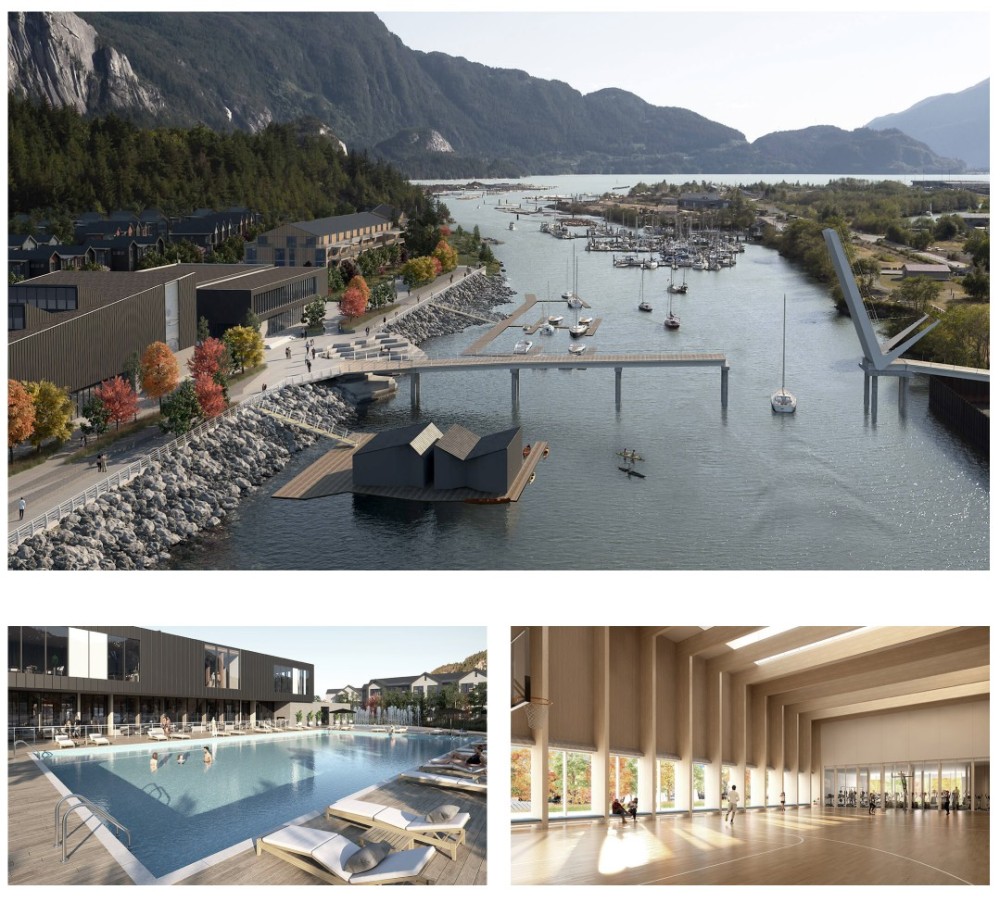
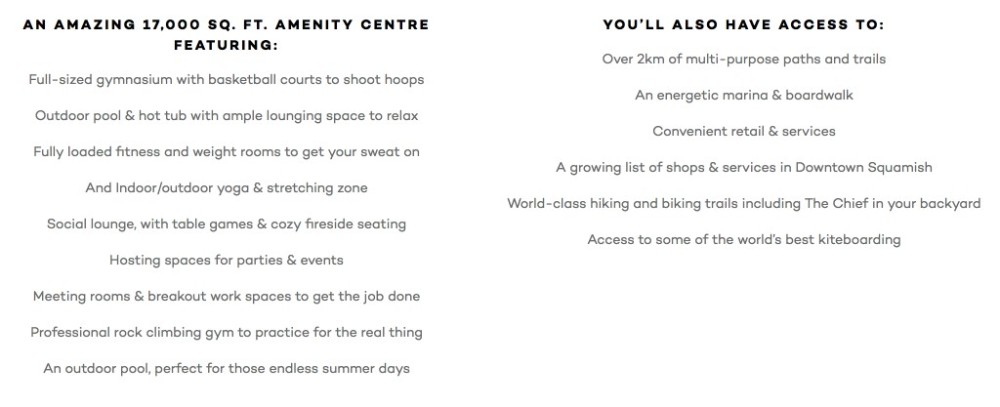
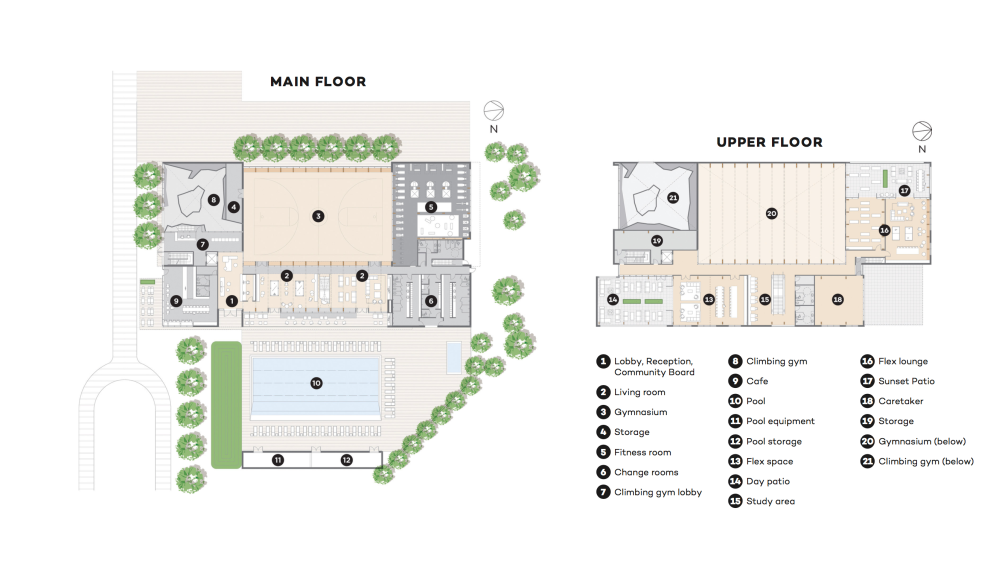
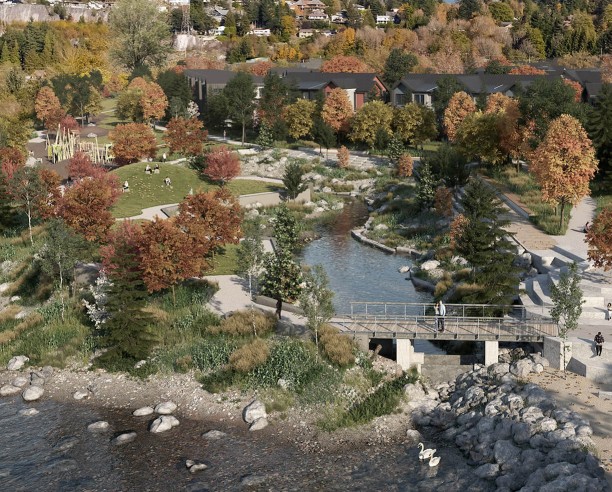
- Modern, Scandinavian-inspired architecture with clean lines and a bold materials palette
- Re ned colour schemes in Light, Medium and Dark, to allow for personalization of home nishes
- Expansive windows and outdoor spaces, designed to celebrate the beauty of the natural setting
- Generous, open-plan living spaces with 9’ ceilings on the main oor
- Gourmet kitchens with stainless steel appliances and plenty of convenient storage
- Spacious garages that accommodate storage of vehicles and so much more
Home Size – 2 bed 2.5 baths plus Den to 3 bed 3 baths with rental suite. ( From 1199 – 1634sq)
Floor Plan – Upon request
Pricing – from low 700K to mid 900K
Completion Date – Phrase 2 Now Selling
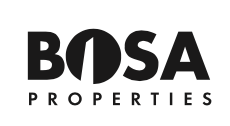
Now Selling.
Call 604.723.3699 for information
