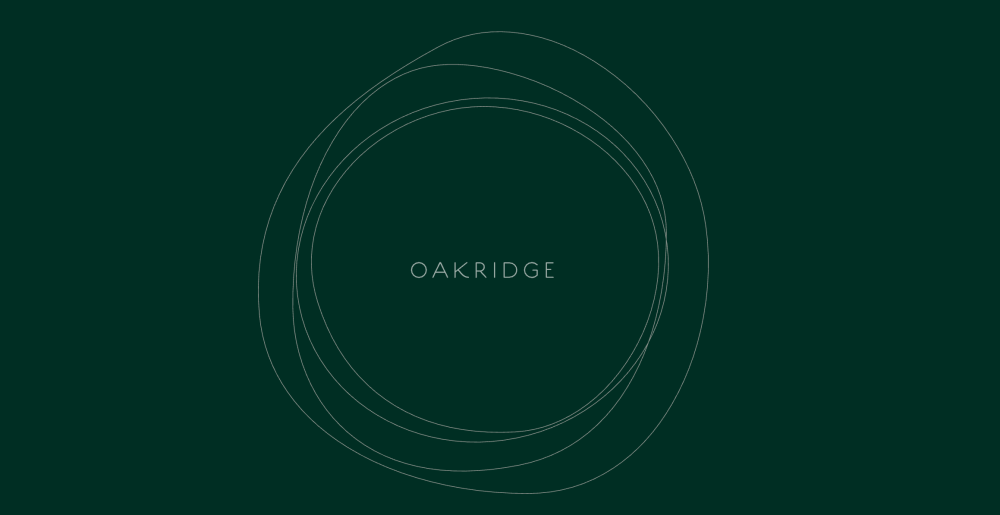

Oakridge Park – Westbank Corp.
650 W 41st Ave, Vancouver, BC V5Z 2M9
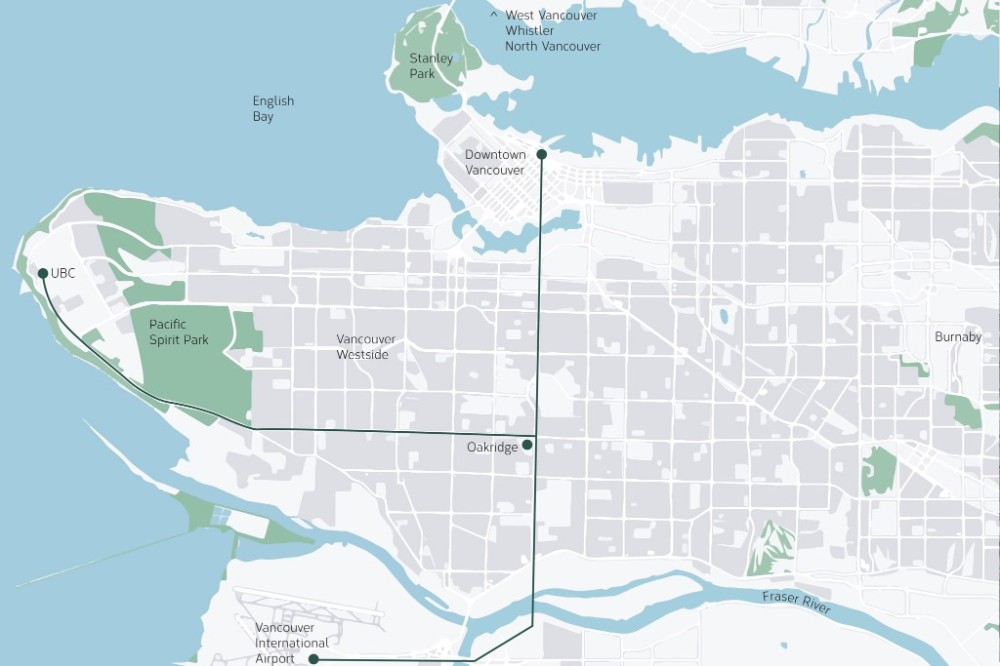
The largest residential project in North America will be located at Oakridge Centre. The vision is to make Oakridge to be the second town centre in Vancouver region. Click the link for more information about Cambie Corridor Planning.
QuadReal and Westbank are developing partners in the project. Henriquez Partners Architects is the design lead and Wonderwall out of Tokyo is designing the interior of the mall.
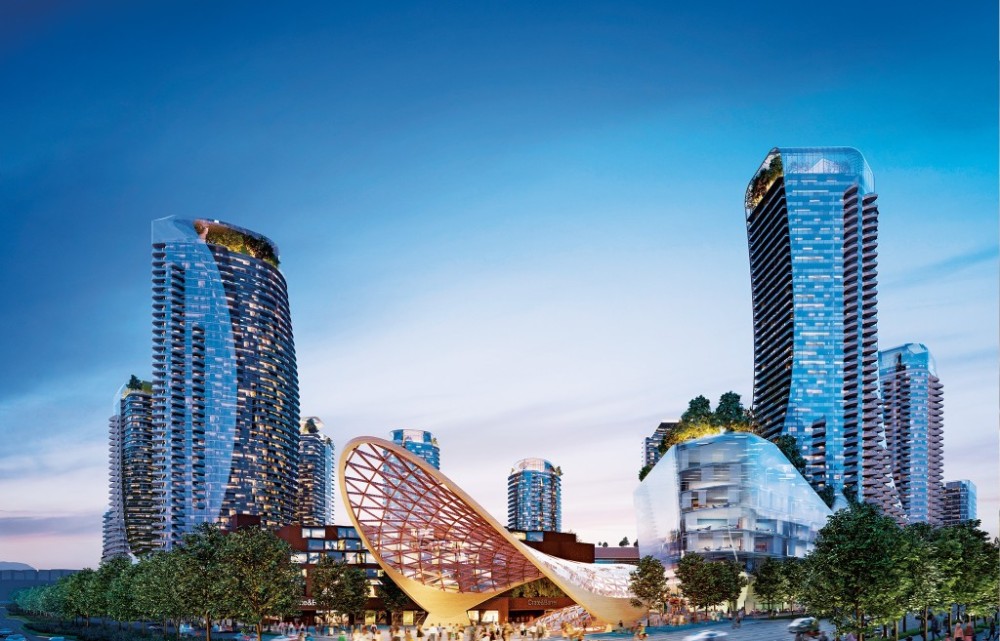
“Oakridge will be a microcosm of the city of the future, a complete community offering a combination of retail, workspace, homes and amenities integrated with transit, fuelled by district energy, at once immersed in nature. The project’s hundreds of social and market rental units; blend of housing options, from one bedroom to family-sized; and amenities such as park, library, art and public spaces create an attractive cultural hub and reflect the very best in urban environment.” – Remco Daal, President of Canadian Real Estate, QuadReal Property Group
Key Fact for Future Oakridge:
- 2600 homes, nearly 6000 residents
- 300+ luxury and high-end retailers; 21 new restaurants also known as “The Kitchens”
- Vancouver’s largest community centre; 100,000 sqft
- Second largest library in Vancouver. 22,000 square feet
- Nearly 10 acre park made up of 6 park and 3 music venues
- 1km running loop developed by Nike and UBC sports medicine Summary of Oakridge Training
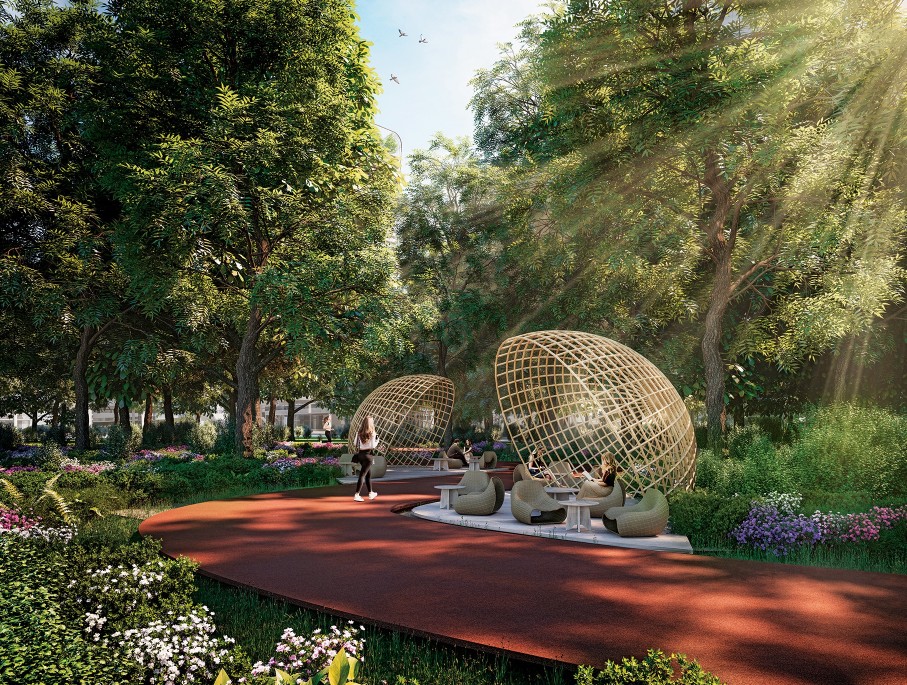
- As part of the new Cambie corridor plan, city council has approved 4.5 million square feet of mixed use development
- Oakridge energy costs will be 30% less than BC hydro due to own district energy, no spikes, and a more efficient building envelope
- Indoors will be 5 more music venues, holding 300 performances per year, 100 acts per week including outdoor venues
- Every building will have a Fazioli designed by the respective Interior Decorator
- Every resident will be welcomed with apple homepod, apple tv, ipad, apple watch to run your home
- Canada line service will double capacity by adding another train car and increasing service to every 2 minutes instead of 3
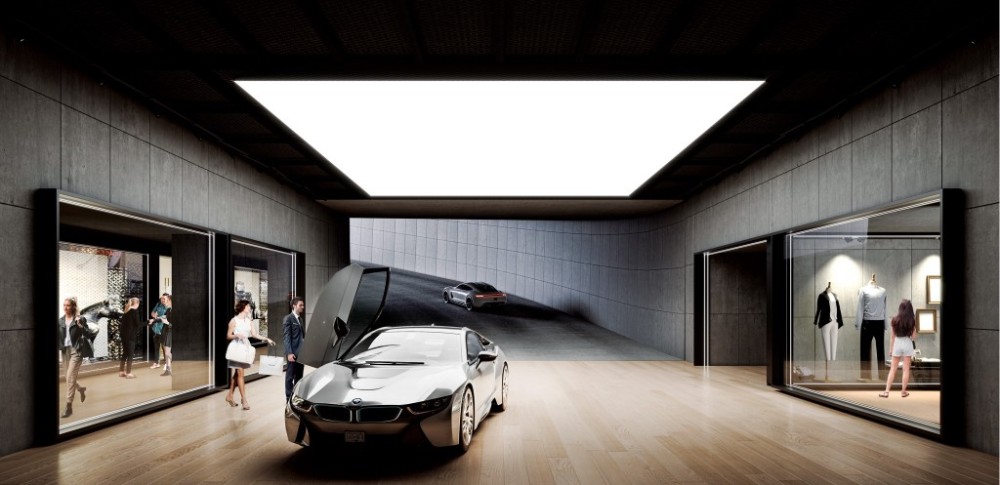
- 6,000 parking spaces all with electric vehicle capacity
- Valet service who will park, clean their cars, bring up parcels in order to make it more convenient
- Residents will also have access to an Oakridge fleet of luxury electric vehicles in a premium car share program
- Residents will have access to a shared bike service
Pierro Lissoni Tower – Selling Now
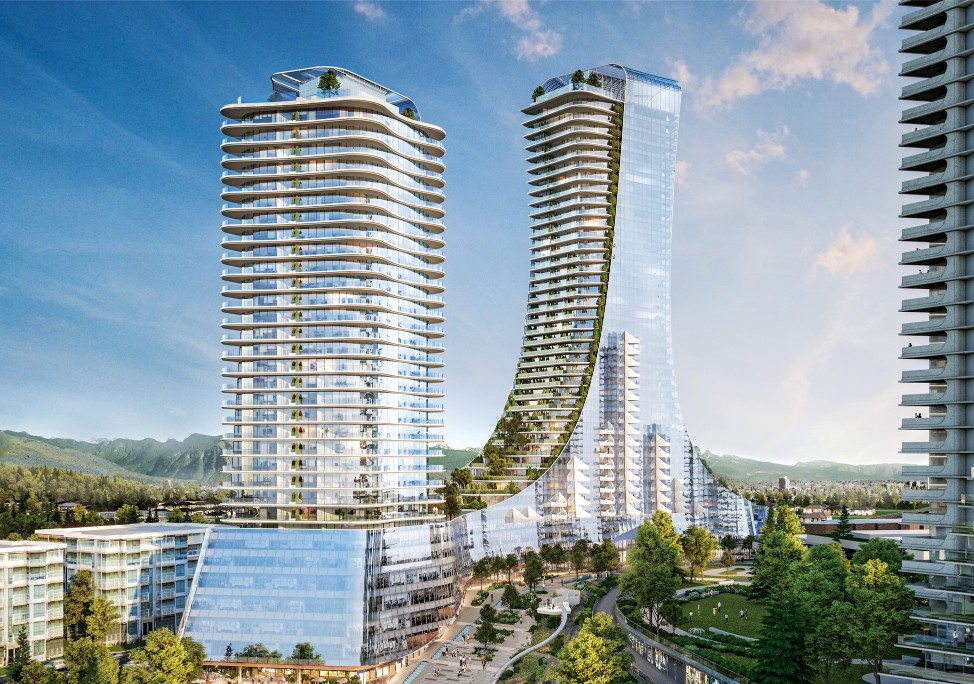
Pierro Lissoni Tower is a 42 storey residential building which is situated on W41st Ave and Ash ave where currently is the exterior parking lot outside of The Bay department store. The building took inspiration from Vancouver’s natural beauty. The interior used Boffi Kitchen, Miele Appliances package, Italian pietra d’avola stone and natural wood throughout with strong contrast between light and dark materials. There are 290 residential units available with 1,2 & 3 bedrooms options. Home sizes from 514sq to 2000sq. All home will have exterior spaces.
Pricing:
Studio & 1 Bedroom from Low 1M
Jr. 2 Bed & 2 Bedroom from 1.85M
3 Bedroom from 3.5M
SPH & Penthouses available upon inquiry.
Strata Fee – $1.15/sq including Heating and Cooling, Hot Water, garbage disposal facilities on every floor, 24 hours concierge, Fitness centre, Audio room, games room & BMW car sharing program.
Parking – Valet Service Parking with Valet guest parking included. All 2 & 3 bedrooms comes with valet parking. Studio & 1 bedroom is optional.
Floor Plans – Click the Image below
Sanctuary
- The Sanctuary: balconies are typically not used to their full potential (a lost opportunity), wanted to create a space that’s an extension of your living room
- The space is adaptable, there’s a reading light, lights above, and speakers to play music via bluetooth
- Needed cushions that were integrated in the design (comes off of the seating and rolls up for storage)
- Each has a planter, ceramic tile flooring to match the interior flooring
Commercial Offices – For Sale
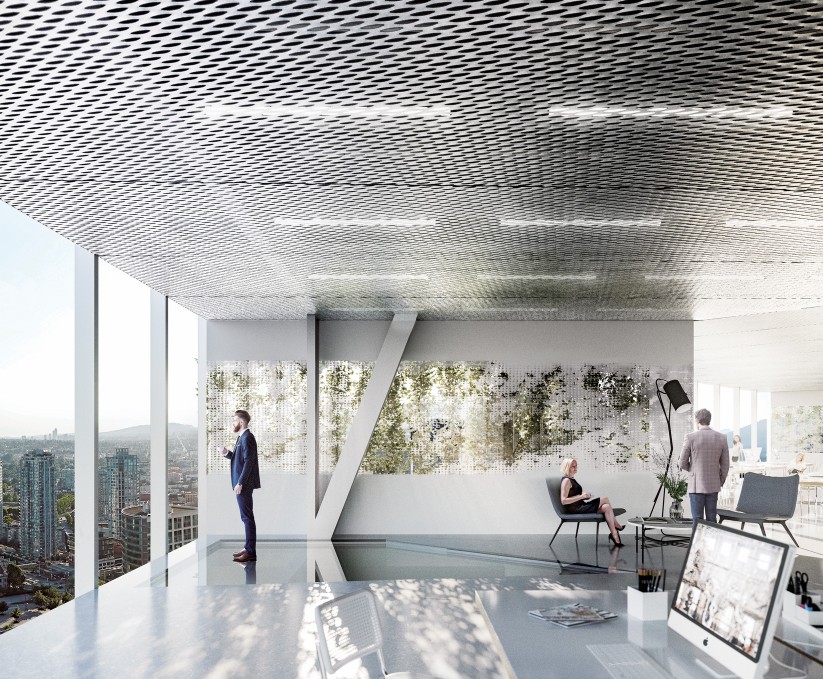
500,000 sq.ft of office space will be added. Commercial office. Completion early 2024.
Oakridge Centre is the second-most productive shopping centre in Canada. It covers 28 acres, is on a main transit route and is designated a municipal town centre in Metro Vancouver’s Regional Growth Strategy. In 2017, Oakridge generated $1,579 in sales per square foot, a figure that makes it the second most-profitable mall in Canada after Toronto’s Yorkdale Shopping Centre, which sold $1,653 per sq. ft.
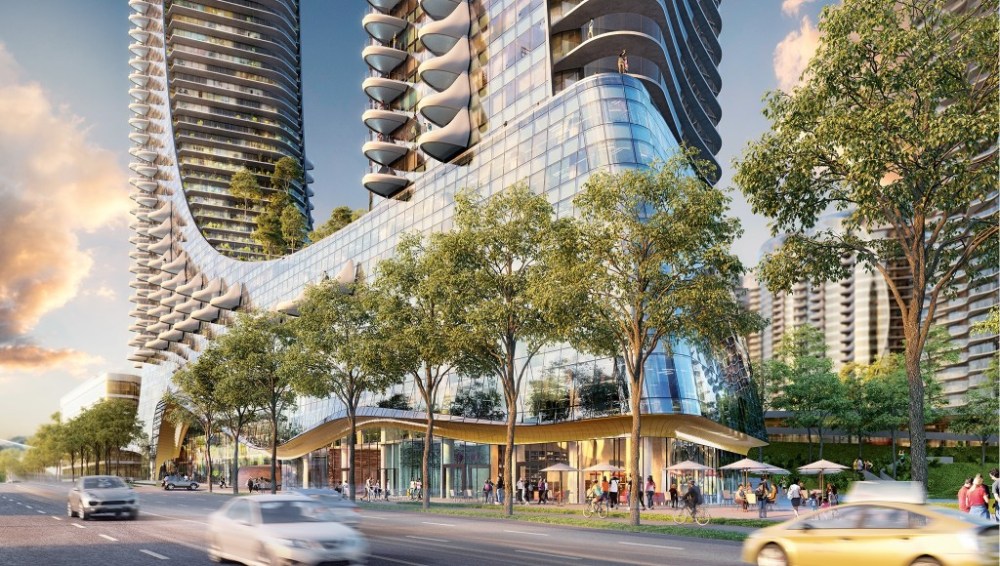
Developer – Westbank Corp.
Established in 1992, Westbank is one of North America’s leading developers, with over $25 billion of real estate projects constructed or currently under development. Westbank projects have consistently led their markets because of design innovation – the creation of value through ideas. The core of Westbank’s mission is to create a body of work with a high degree of artistry that helps foster more equitable and beautiful cities.
Click here to view Westbank Corp Previous Projects

Now Selling – Clemande Building 7 New Release and Commercial Office for Sale
Edmond Au
Manager of Ambassador Collaborations
Westbank Corp.
C: 604.723.3699
W: http://www.oakridgepark.com
E: edmond@oakridgepark.com





